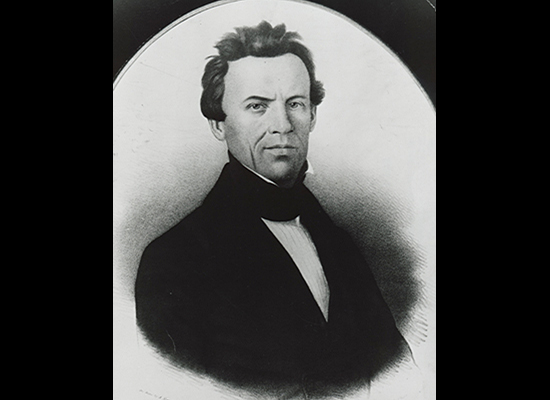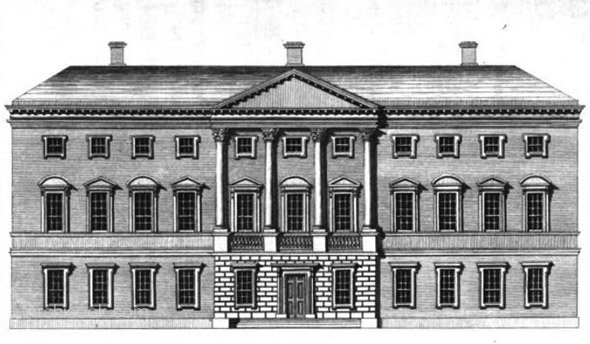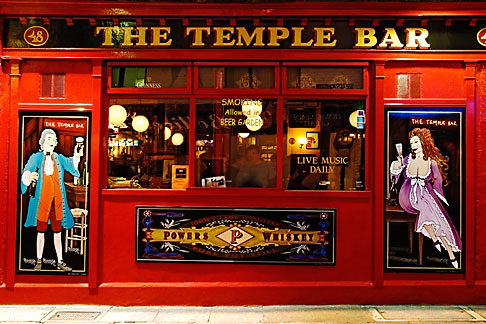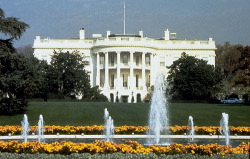James Hoban
1758 – 1831
James was born in County Kilkenny, Ireland in 1758, the son of Edward Hoban and Martha Bayne. In 1772, he went to Dublin and studied architecture under Thomas Ivory. Eight years later, in 1780, he won a gold medal from the Dublin Society for his "Drawings of Brackets, Stairs, Roofs, etc."
Following the end of the War of the American Revolution in 1783, James bought a one way passage on a Dublin merchantman and sailed to Philadelphia, then the USA's capital and also its largest and fastest growing city. On May 25, 1785, he took out an advertisement in the Pennsylvania Evening Herald, offering his services as an architect.
Projects were a little slow coming his way, so, in 1787, James took the advice of several friends and moved to Charleston, S.C.
Settling in South Carolina, he became a noted designer of plantation houses. From 1787 to 1792, he designed Savage's Green Theatre and a plan for an orphan asylum. In 1790, he designed and supervised the construction of Prospect Hill, the plantation house on Edisto Island, 20 miles south of Charleston.
In 1792 he entered a competition to design an American Presidential palace, which, per President George Washington's wishes, was to have "the sumptuousness of a palace, the convenience of a house, and the agreeableness of a county seat". Nine entries were received, of which Hoban's design was judged the winner. The site for the mansion was nothing to write home about. Both the White House and Lafayette Square had been selected by city planner Pierre Charles L'Enfant in "The Barrens," a scrubland notable for its panoramic south-facing view of the Potomac River. Hoban was paid $500.
Hoban based his design on the Leinster House in Dublin (1745-1751)...Late Georgian in style, with a giant portico bisecting a rectangular, three-story building, its facades were organized according to a traditional Renaissance
derived palace type with the principal story raised above ground, its tall windows surrounded by pediments marking its importance.
Why had Hoban chosen the Leinster House for his model? Well, to understand the answer to that question, you'd have to know a little bit more about the history of Freemasonry in Jimmy's homeland, Ireland.

The Leinster House is on Kildare Street in Dublin, just south of Temple Bar and Trinity College. The neighborhood sure had its share of celebrities in the Nineteenth Century.
Living around the corner from the Leinster House at 61 Harcourt Street was George Bernard Shaw, one of the founders of the Fabian Society. At 62 Harcourt Street lived Abraham Stoker, better known as Bram Stoker, the author of Dracula. At their favorite restaurant in Merrion Square, the wine waiter was none other than Alois Hitler Jr., the older half-brother of the German dictator and son of Austro-Hungarian customs official Alois Hitler.
The man who built the Leinster House was James Fitzgerald, the 20th Earl of Kildare. He began construction in 1745, the year of the civil war in Scotland which culminated in the defeat of "Bonnie Prince Charlie" at Culloden. In 1747, James Fitzgerald married Emily Lennox, the daughter of Charles Lennox, the Duke of Richmond, and a godfather to King George II. As a result of this favorable marriage, James was made Viscount Leinster in 1749 by George II and later the Duke of Leinster in 1766 by George III.
The Duke was also a key figure in Irish Freemasonry. The original lodge papers of the Knights Templar Kilwinning Lodge No. 75 and the Grand Master's Lodge of Dublin disappeared during the 1790s. However, in 1849, the Duke of Leinster claimed that a century earlier, on January 3, 1749, his great-grandad, James Fitzgerald, the 20th Earl of Kildare, had founded the Grand Master's Lodge.
On April 26, 1779, James Fitzgerald and Dr. George A. Cunningham of Dublin wrote to Thomas Arthur of Irvine, Scotland, Master of the Mother Lodge in Kilwinning, and requested permission to "form a Lodge of the same name in Dublin." This was the Kilwinning Lodge No. 75, also known as the High Knights Templar of Ireland.
So it is interesting that James Hoban, a Mason, chose the Leinster House, the birthplace of Irish Freemasonry, as the model for the USA's executive mansion.
Despite a lack of funding, Bro. Hoban's efforts permitted President John Adams to occupy the building in 1800 -- just nine years after construction had begun.
On 1797 Bro. Hoban was appointed superintendent of the executive buildings to be constructed, including treasury, State and War and Navy Buildings He also designed Blodgett's Hotel at 8th and E. Streets, N.W. He married Susanna Sewell in 1789 and by her had 10 children. He was a devout Roman Catholic as well as an ardent Freemason. His freedom of action was due to the fact that Roman Catholic Bishop Carroll, stated in a letter dated 1794, that the prohibitory Papal edicts would not be enforced in his diocese. Under Hoban's leadership, a number of Irish Catholics and Scotch Presbyterians organized Federal Lodge No. 1 in Washington, D.C. of which Bro. Hoban was the first Master. That Lodge participated in the laying of the cornerstone of the Capitol by Bro.
George Washington. Bro. Hoban was also High Priest of the Royal Arch Chapter in 1799. He was also a captain in the Washington Artillery Company.
In the summer of 1814, Admiral Cockburn landed a British army at Head of Elk, Maryland, and opened an offensive against Washington, D.C. The Americans were defeated at Bladensburg, Maryland, and British troops, under Gen. Robert Ross, occupied Washington. All of the federal buildings were put to the torch, including the President's House. But, midway through the blaze, thunderclouds drifted in from the west, and a torrential downpour dumped two inches of rain on the building. The fire was extinguished, and the mansion was saved.
Immediately Hoban began work on restoring the President's House in every detail. In this he was assisted by his good friend and fellow Mason, Benjamin Henry Latrobe. Six years earlier, Latrobe had tried to persuade President Thomas Jefferson to make certain "improvements" to the President's House.
In particular, Latrobe wanted to add two porticos to the President's House. One on the north side, which resembled the entrance to a Greek temple. This is not at all surprising, given that Latrobe designed the original St. John's Church, which stands across from the White House on Lafayette Square and looks like the old temple of Athena Nike on the Acropolis. But the south side portico was to be completely different, a semi-circular structure reminiscent of an ancient solar temple.
Hoban supervised the project, based on Latrobe's original 1808 design. The south portico was finished in 1824 and it is the south portico that faces the sun and the 555-foot obelisk we now call the Washington Monument. If you were to draw a straight line from the south portico to the Washington Monument, and then continue that line in the same direction, it would take you across the Potomac River to Alexandria, Virginia...and the George Washington Masonic Memorial, which is an exact replica of the original lighthouse that guarded the harbor of Alexandria, Egypt.
Hoban completed the north portico in 1829 and ordering the building to be painted white. Soon after the President's House would come to be known as the White House.
James Hoban was elected to the City Council where he remained a member until his death on December 8, 1831. His body was interred in the graveyard of St.. Patrick's Church, but because of an ordinance prohibiting burials within the city, the Catholics purchased nearby Fenwick Farms to which his remains were removed along with others. In 1863, his body was exhumed by his grandson and reburied at Mt. Olive Cemetery.










